
Experience “Designs You Can Live In” with John Willox Kitchen Design
Call us on 01358 722640
Unit 21, Balmacassie Commercial Centre, Ellon AB41 8QR
Monday - Friday 9 AM - 5 PM Saturday 9 AM - 12.30 PM

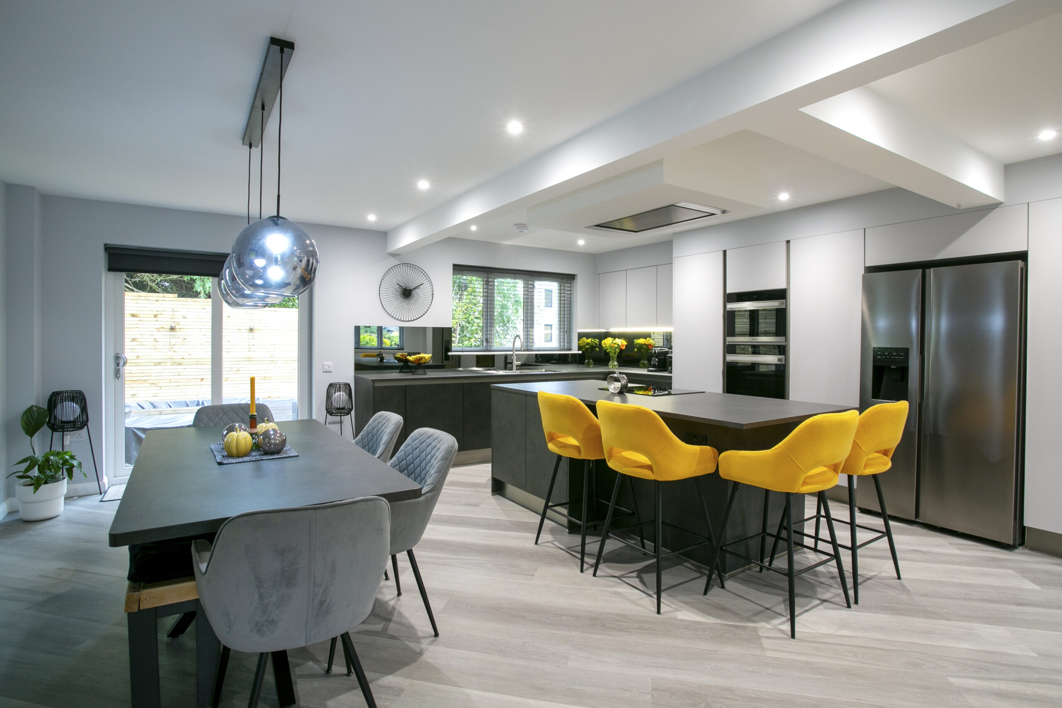
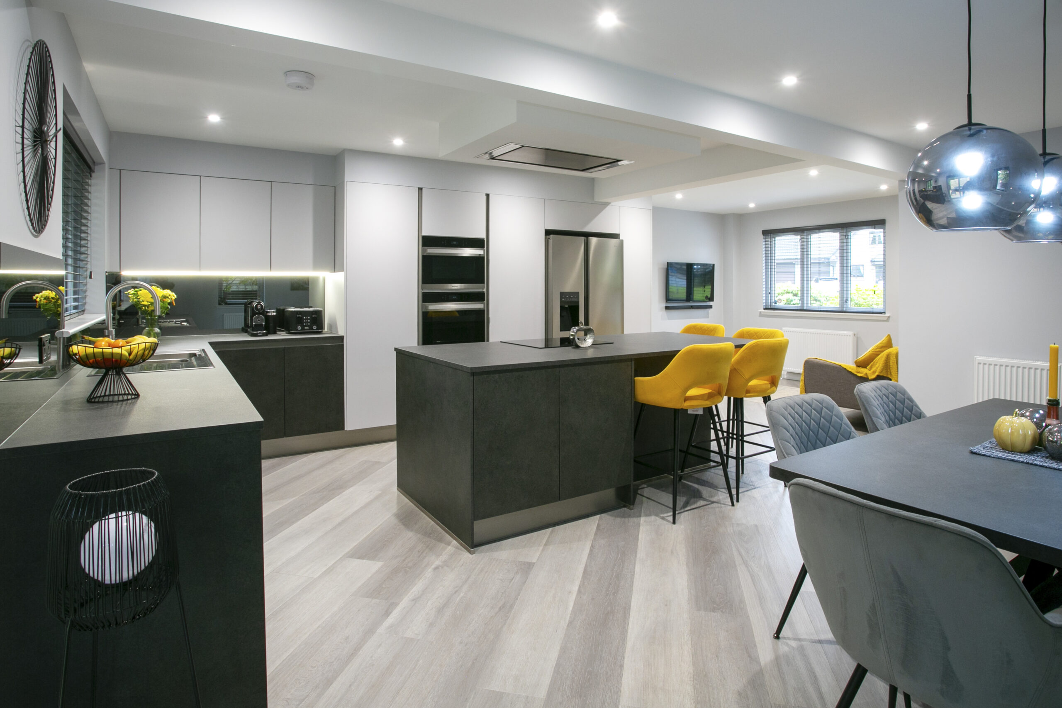
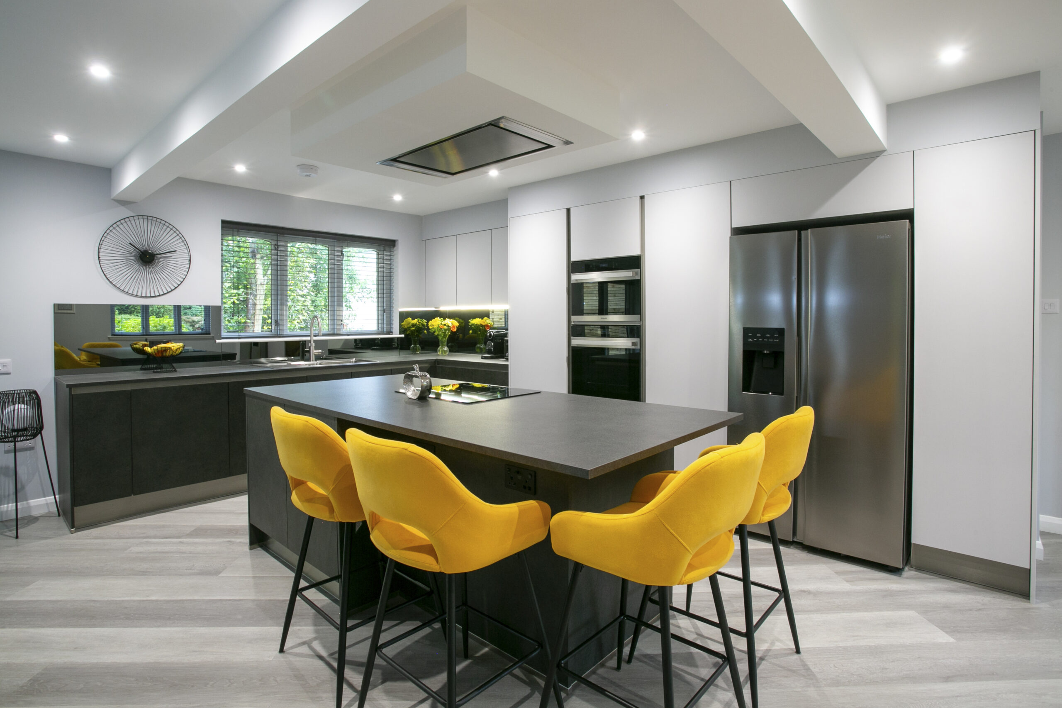
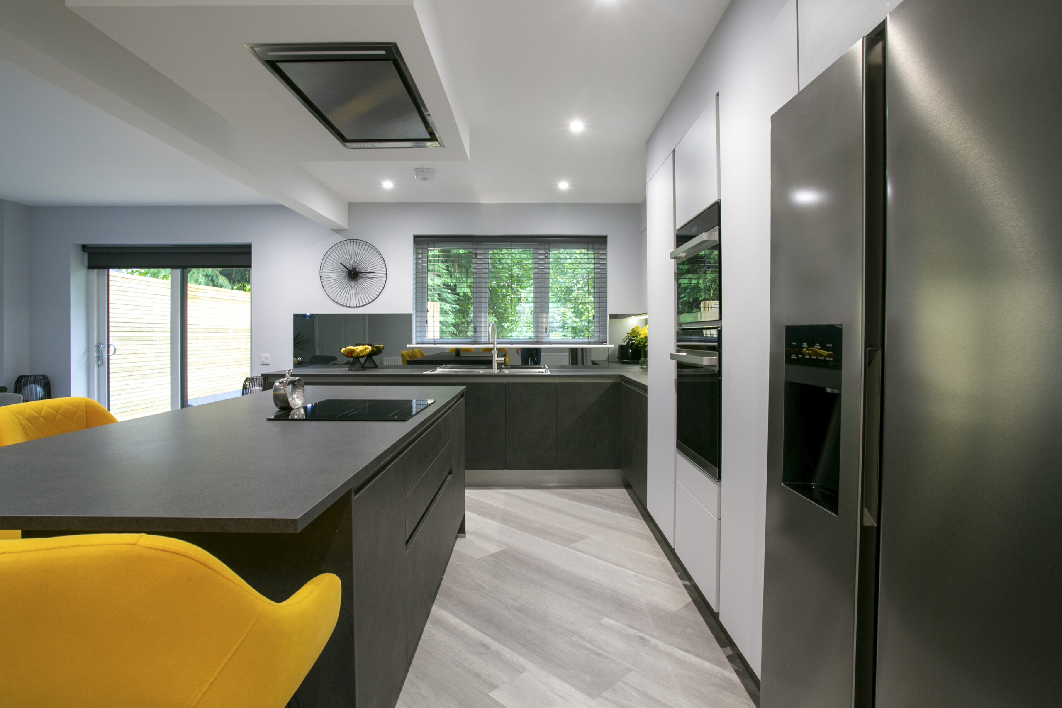
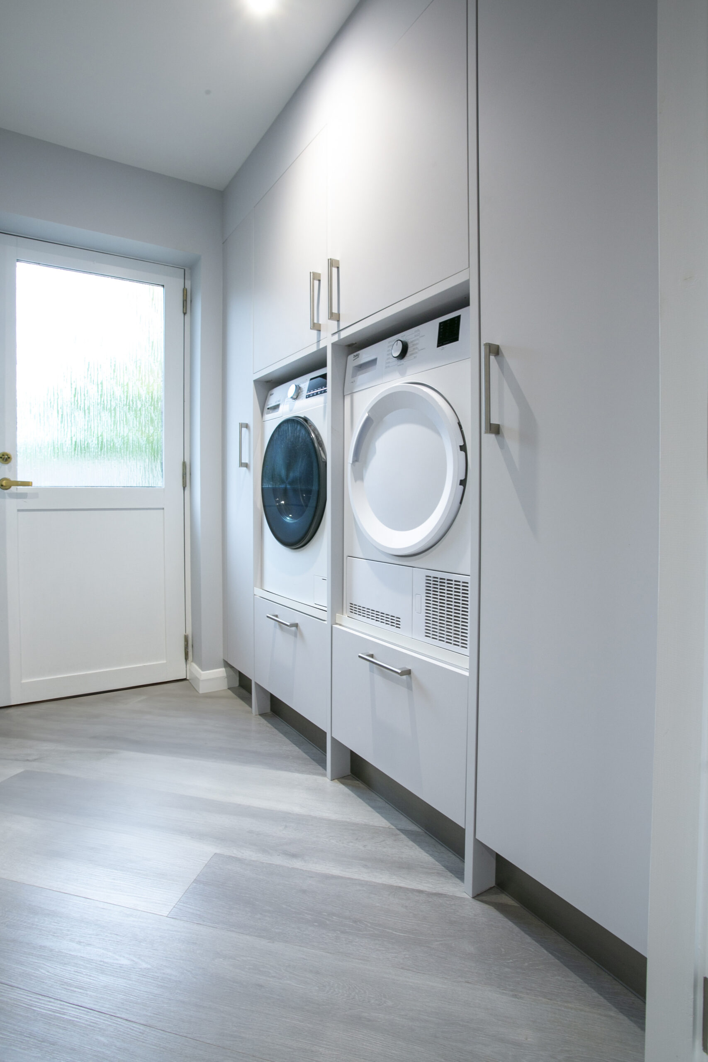
For one Aberdeen family, the journey to their dream kitchen began with a visit to the John Willox Kitchen Design showroom in Ellon. Here, they could see, touch and visualise how various materials, colours and layouts could bring their vision to life in their new family space.
It was during this visit that the Mocca display caught their eye. The rich, dark tones of the Mocca cabinetry left a lasting impression, but the family envisioned a lighter, more balanced aesthetic for their extension. Our design consultation process works collaboratively with our clients to transform inspiration into reality, crafting bespoke kitchen design and beyond kitchen solutions that perfectly align with each client’s unique vision, lifestyle and home.
To achieve the perfect balance, we paired the dramatic Mocca base units with lighter Moonlight Grey Matt tall and wall units. This combination maintained the striking contrast of the Mocca cabinetry while introducing a sense of brightness and airiness to the overall palette. By keeping the colours neutral, the family had the flexibility to personalise their space with colourful bar stools and other decor elements over time. To suit the customer’s lifestyle and wish list, we incorporated the following key features:
Island Cooking Station
With a desire to face the family room while cooking, the customer chose to position the hob on the island, making it a central and sociable feature. Bar stools along the island created the perfect spot for informal dining and family chats.
Smoked Mirror Splashback
To complement the matt finishes, a smoked mirror splashback added a touch of reflective elegance and a sense of depth to the room.
LED Strip Lighting
Integrated lighting highlighted the cabinetry’s clean lines and infused the room with a warm, modern glow.
Smart Appliances
A stainless steel Quooker Flex tap was selected for its sleek look and flexible functionality, accompanied by a Caple MODE sink and Hotpoint appliances for their minimalist, touch-screen aesthetics. To preserve the space’s openness, a Miro NITRO ceiling hood was installed, ensuring effective ventilation without any obtrusive features hanging down.
Stylish Utility Space
To complement the kitchen, the family opted for a sleek and functional utility room featuring cabinetry in Cindy (Moonlight Grey Silky Matt) with stainless steel bar handles. Floor-to-ceiling cabinets were designed to maximise storage while keeping the design streamlined. The washing machine and tumble dryer were elevated to an ideal working height, combining both style and practicality in the laundry space.
Kitchen Specification
Kitchen: Mocca (base units) and Moonlight Grey Matt (tall and wall units)
Utility: Cindy in Moonlight Grey Silky Matt
Worktops: Mocca laminate
Tap: Quooker Flex in Stainless Steel
Sink: Caple MODE in Stainless Steel
Appliances: Hotpoint and Miro NITRO
Splashback: Smoked mirror glass
Lighting: Integrated LED strip lighting
Installation: Neil Pickerton Joiner
Considering a kitchen extension or renovation? Visiting the John Willox Kitchen Design showroom could be the first step in creating your dream kitchen space. Explore our displays and discover what inspires you. Let our team of experts guide you through every stage of the planning and selection process. Together, we’ll design a kitchen tailored to your lifestyle and needs.
Visit our Inspiration page for the latest trends and tips
Browse our Projects page to see our stunning transformations
Check out our Instagram for daily inspiration!
Visit our Showroom in Ellon
If you’re ready to transform your kitchen, we’d love to bring your vision to life. Call our design team on 01358 722640 or book an appointment here.
November 28, 2024