
Experience “Designs You Can Live In” with John Willox Kitchen Design
Call us on 01358 722640
Unit 21, Balmacassie Commercial Centre, Ellon AB41 8QR
Monday - Friday 9 AM - 5 PM Saturday 9 AM - 12.30 PM

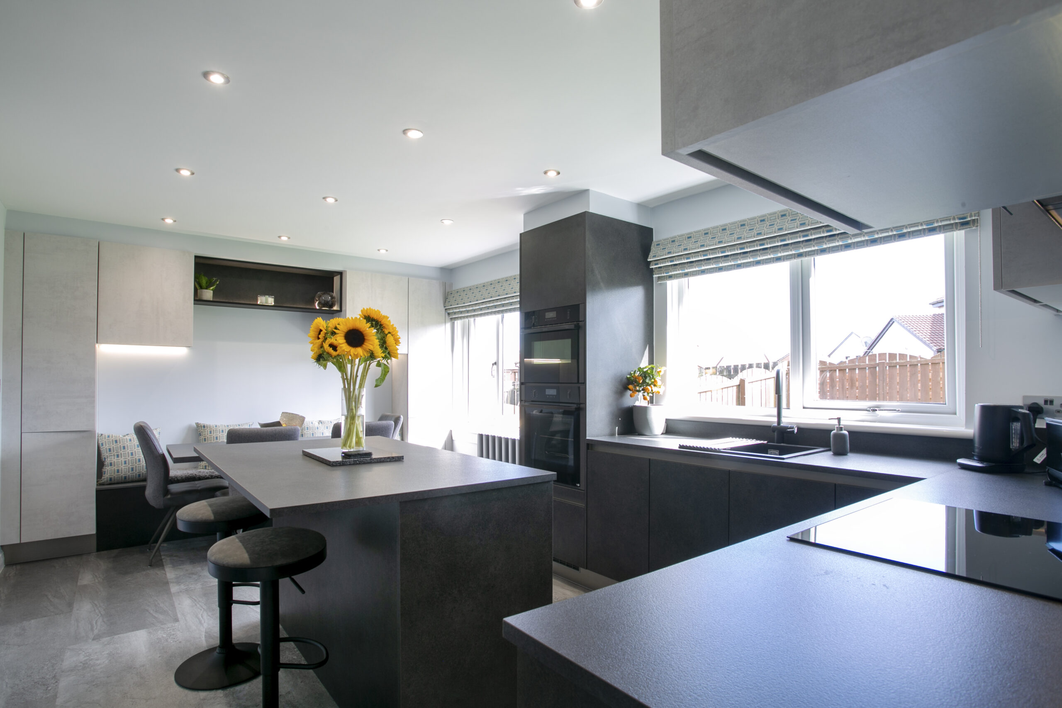
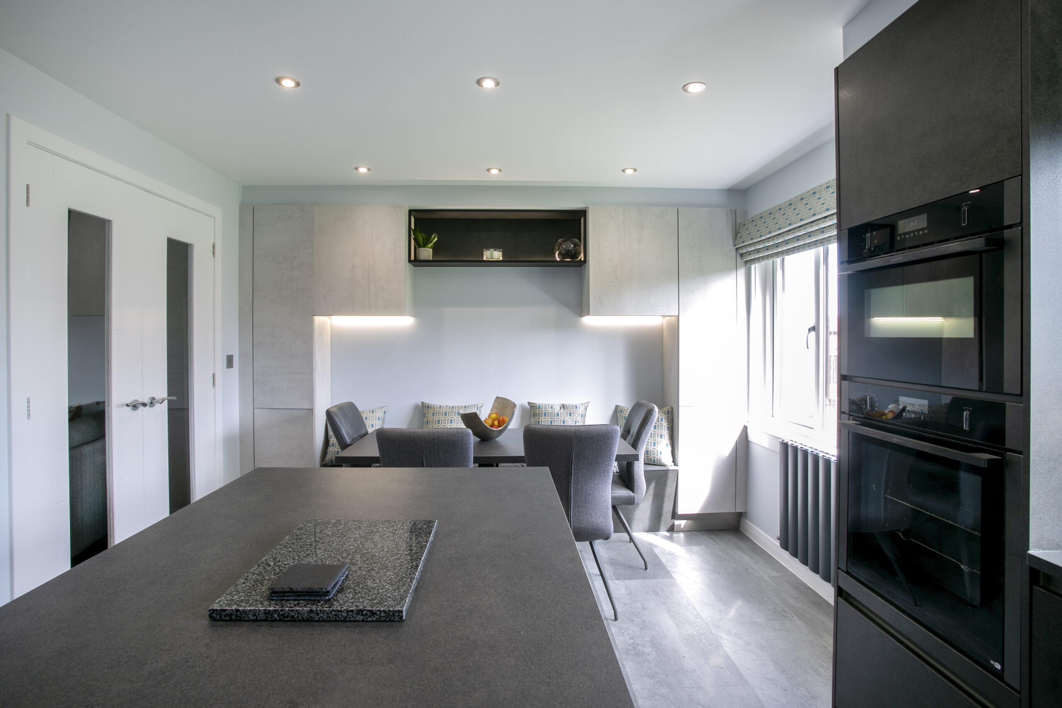
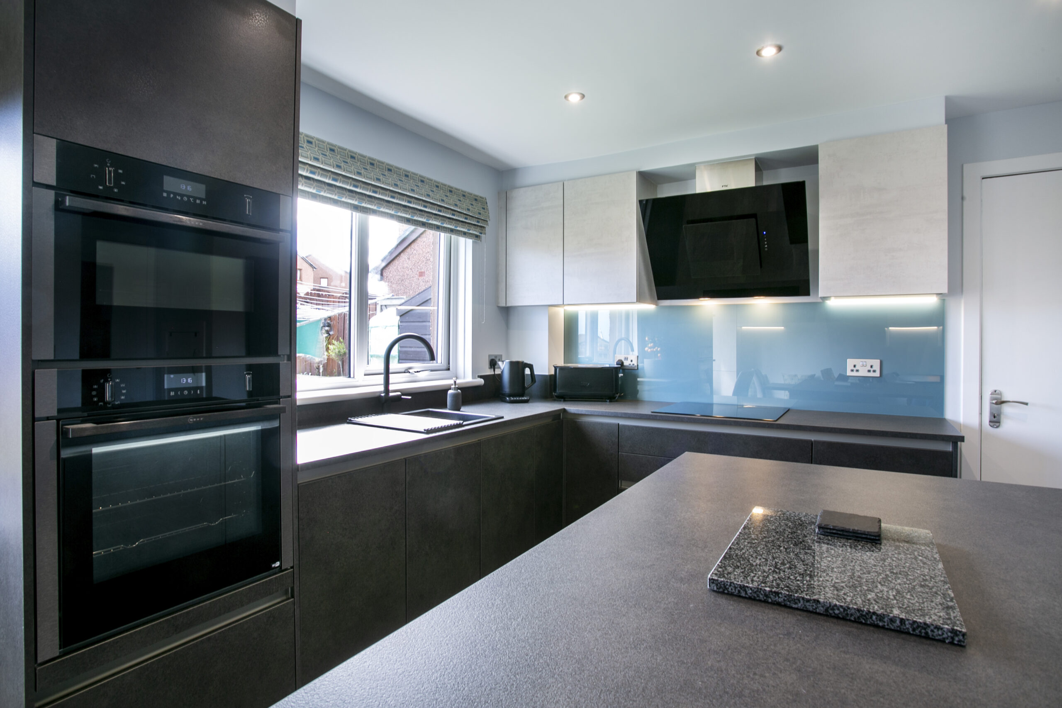
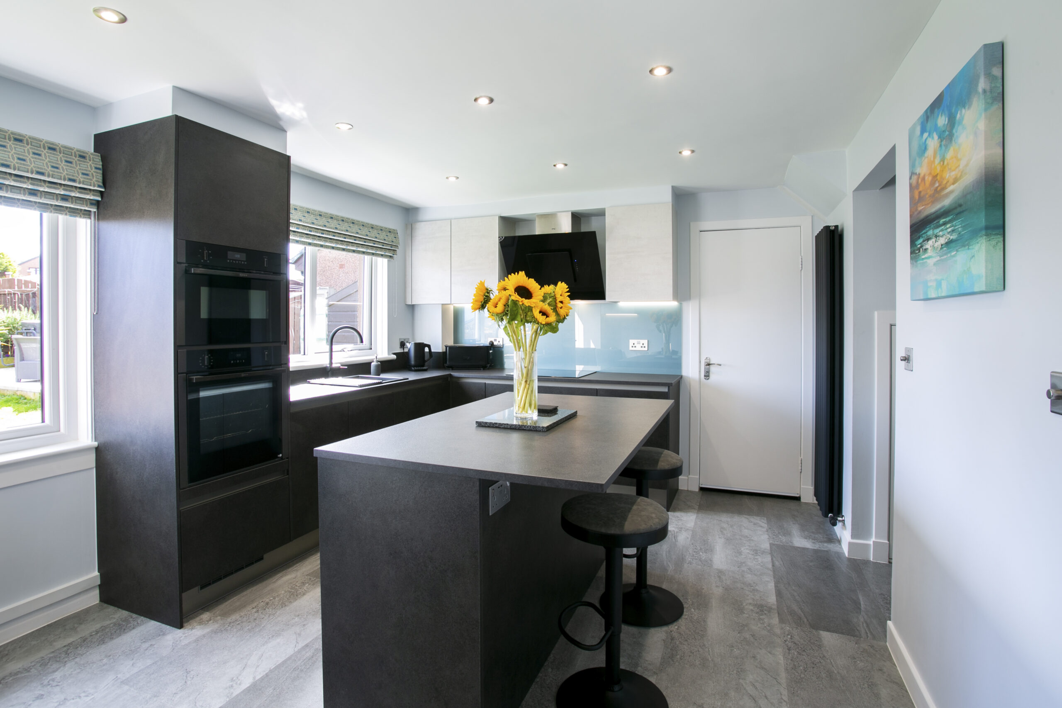
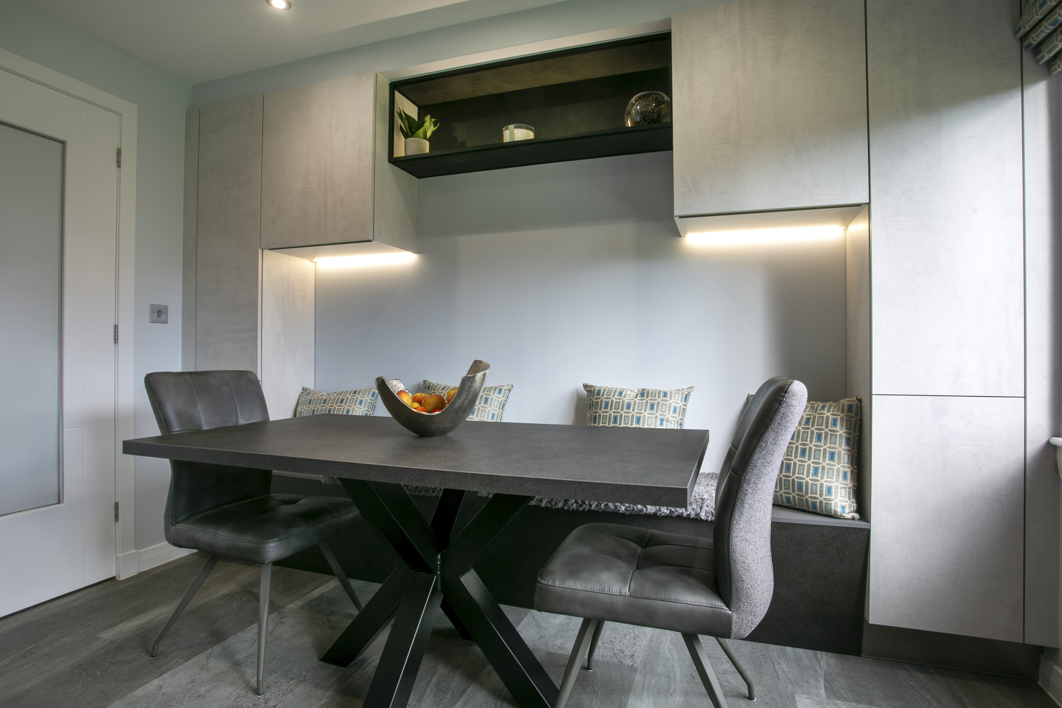
When our client stepped into the John Willox Kitchen Design showroom, she was met with the possibilities that would finally bring her vision to life. With a goal to open up her kitchen and dining space, her dream of a modern, storage-rich kitchen was about to become a reality.
The primary objective was simple: increase storage. Having been advised by two other designers that an island was off the table – our designer Diane saw things differently. Removing the non-load-bearing wall between the kitchen and dining area in their Peterhead home would indeed open up the space, but Diane had another idea that took our client’s storage dreams to new heights. With a creative touch, Diane suggested building bench seating in the dining area with tall, framed storage units. A solution that maximised storage while creating a spacious dining nook and freeing up enough room to include the island they had long wanted.
When it came to the cabinetry, Diane leaned into a two-tone design featuring Burger handleless kitchen furniture in Amelie, Mocca and White Concrete. This mix of colours and textures added depth and interest to the space while keeping it unified and sleek. The matching 20mm Mocca worktop brought a seamless, furniture-like quality, allowing the kitchen to flow effortlessly into the dining area. To further personalise the space, Diane even used the same material for a custom-made dining table, making the entire area feel both cohesive and purpose-built.
Of course, storage isn’t just about size, it’s about making every inch functional. Our client was thrilled with the smart storage solutions woven into the design, from double-tiered pull-out drawers and stylish tall cabinets that make organising easy. No longer just an aspiration, their kitchen is now organized, accessible and beautifully tailored to their lifestyle.
The final design also included a chic Caple anthracite sink and matching tap, high-performance Neff appliances and a Miro Sigma black glass hood. Installed by Bob Stuart Joinery, every detail of this kitchen redesign was completed to perfection.
From the moment I walked into the showroom I knew I would get my new kitchen from John Willox kitchen design. A light, bright well presented showroom with friendly welcoming staff. A new kitchen is a big decision especially when you have no set idea what you want. The whole process was made easy from beginning to end. From a kitchen designer who gave us some fantastic ideas and suggestions to the tradesman who fitted the high quality kitchen to an excellent Standard. I never could have imagined my new kitchen would look so fantastic. Diane did a brilliant job designing the kitchen, and I am delighted with the finished result. I would not hesitate to recommend John Willox Kitchen Design to anyone.
Cabinetry & Worktops: Burger
Sink & Tap: Caple
Appliances: Neff & Miro
Installation: Bob Stuart Joinery
If you’re considering a kitchen renovation or planning a new kitchen for your home extension or build, take inspiration from this Storage-rich Kitchen redesign. With a thoughtful design, quality materials and custom features, you too can transform your space into something both beautiful and functional. Visit our showroom or book a consultation today, and take the first step toward your dream kitchen.
Visit our Inspiration page for the latest trends and tips
Browse our Projects page to see our stunning transformations
Check out our Instagram for daily inspiration!
Visit our Showroom in Ellon
If you’re ready to transform your kitchen, we’d love to bring your vision to life. Call our design team on 01358 722640 or book an appointment here.
November 6, 2024