
Experience “Designs You Can Live In” with John Willox Kitchen Design
Call us on 01358 722640
Unit 21, Balmacassie Commercial Centre, Ellon AB41 8QR
Monday - Friday 9 AM - 5 PM Saturday 9 AM - 12.30 PM

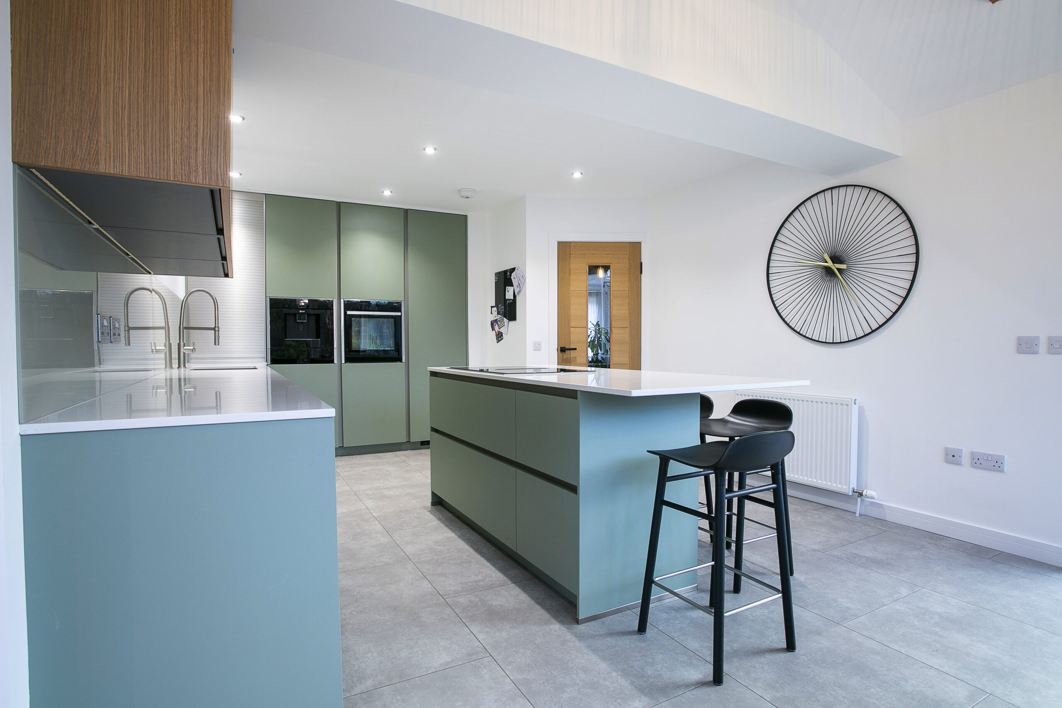
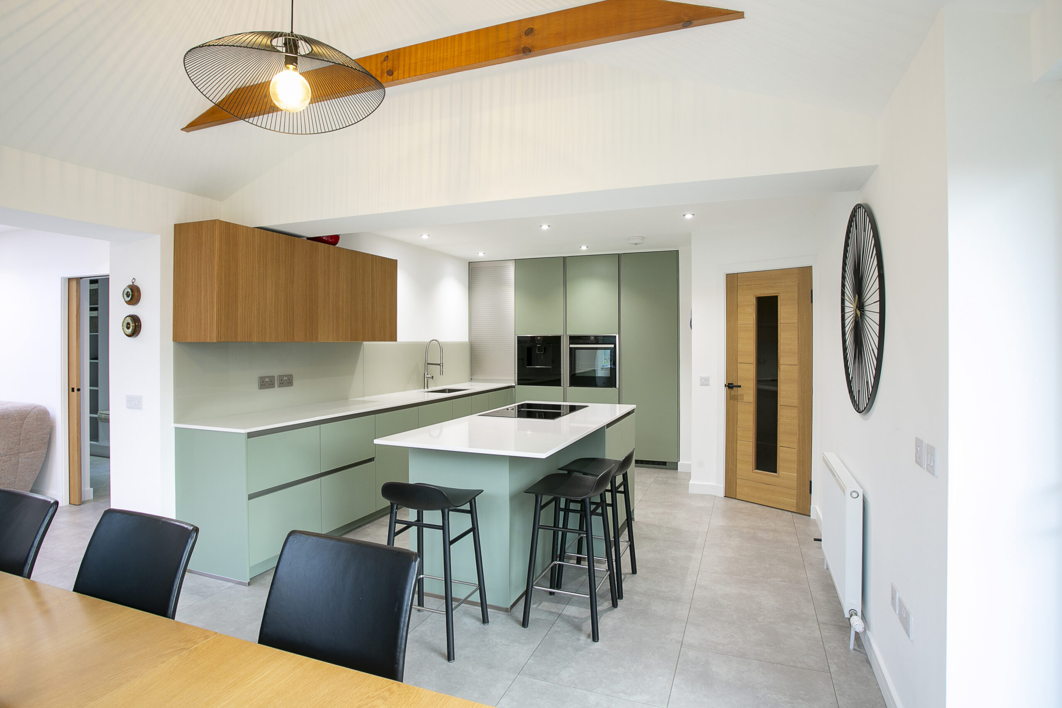
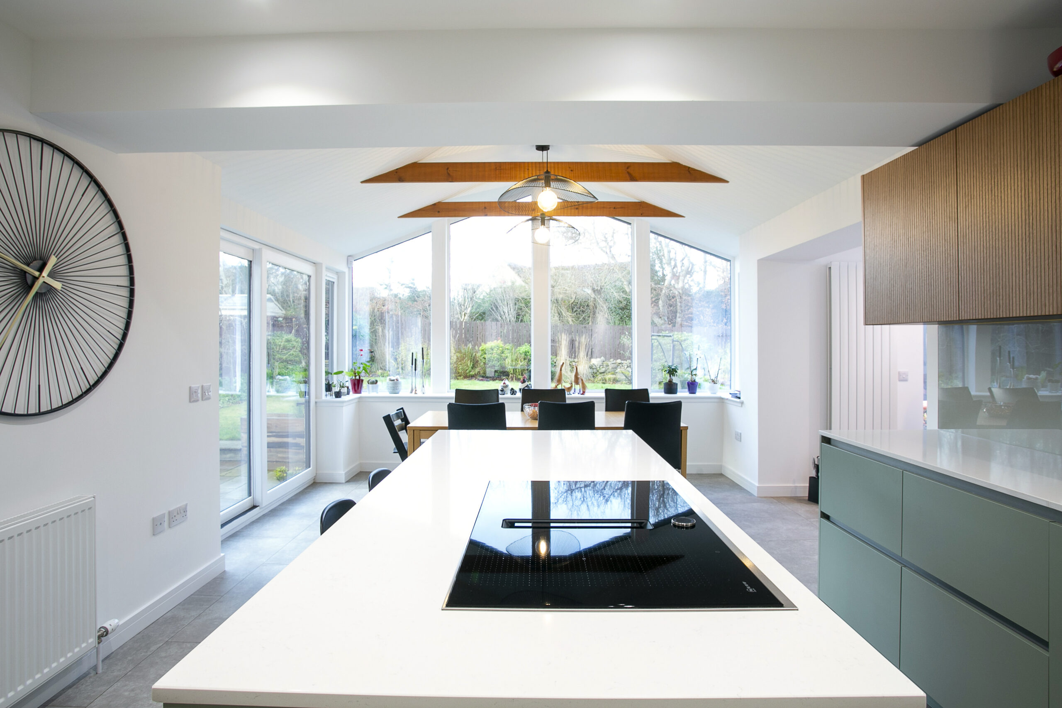
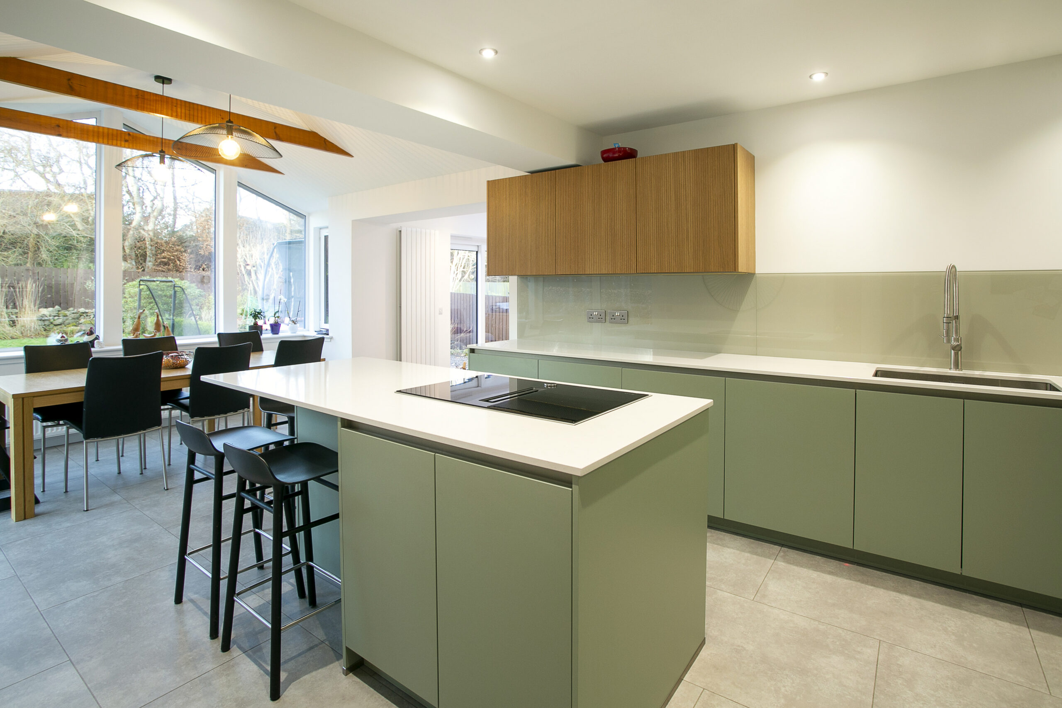
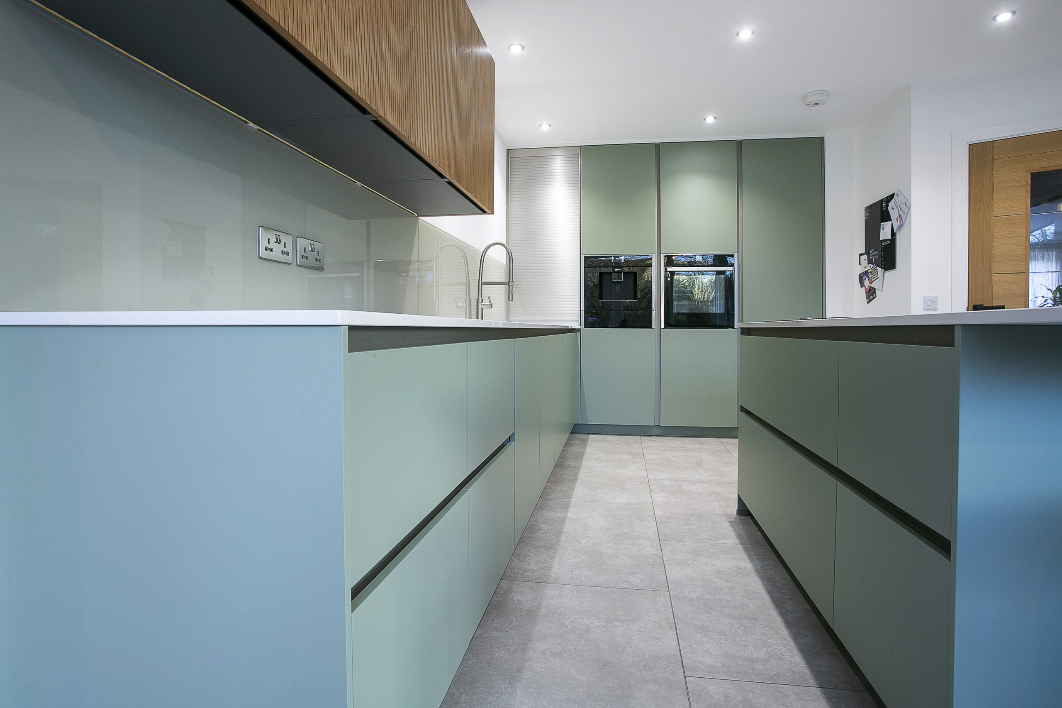
Our journey began with a client who envisioned more than just a kitchen renovation. With the addition of an extension, they saw an opportunity to transform their space into a more open-plan layout with a contemporary yet warm Sage, Steel and Old Forest Oak kitchen.
This led us to explore the concept of an island-centric kitchen, a departure from their current peninsula design. Envisioning a central hub where delightful culinary creations and conversation while cooking could take place. The island with Neff Hob serves as a practical workspace but also features a wrap-around breakfast bar area, inviting guests to pull up a stool and join in.
Inspiration often strikes unexpectedly, and for our client, it came in the form of a colour sample ‘Bauformat Sage’ that captivated their imagination. Drawing further inspiration from our Rot Punkt Memory RI display, they embraced the idea of incorporating oak accents into the design.
The Sage, Steel, and white quartz worktops imbue the space with freshness and light, while the Old Forest Oak wall units add warmth and character. Complemented by a subtle yet striking glass splashback, every element contributes to a cohesive and inviting atmosphere.
Their vision for the project was underpinned by a desire for a highly functional and practical space. With a focus on accessibility and ease of use, we meticulously integrated internal pull-outs and drawers throughout the kitchen and implemented extra tall units to capitalise on vertical space. These thoughtful additions minimise the clutter and ensure that every item has its designated place ensuring we successfully addressed their storage needs without compromising on style or sophistication.
We approached the utility room with the same level of attention to detail and design excellence as the kitchen, from versatile storage solutions and boot room-inspired bench area to rustic-chic accents, every element had been carefully considered to elevate the everyday experience for our clients.
Kitchen & Utility Room:
Bauformat handleless kitchen in Baku (Sage Silky Matt) with Rot Punkt Wall Units in Memory RI (Old Forest Oak), Burger utility room in Cindy (Moonlight Grey Silky Matt).
Worktops:
20mm Silestone in Miami Vena for the kitchen, Burger Natural Oak 40mm with matching splashback for the utility room.
Splashback:
Intaglio Glass (Bleached Lichen Metallic) for the kitchen.
Sink & Tap:
Carron Phoenix Deca XL 1 Large Bowl Sink paired with a Caple Stainless Steel Navitis Hose Tap.
Appliances:
Neff, ensuring both functionality and style meet seamlessly.
At John Willox Kitchen Design, we believe that true luxury lies not in extravagance. But also in the thoughtful consideration of every detail. Ensuring that every space, no matter its purpose, is stylish and sophisticated.
Visit our Inspiration page for the latest trends and tips
Browse our Projects page to see our stunning transformations
Check out our Instagram for daily inspiration!
Visit our Showroom in Ellon
If you’re ready to transform your kitchen into a sociable haven, we’d love to bring your vision to life. Call our design team on 01358 722640 or book an appointment here.
Summer Brown
March 28, 2024