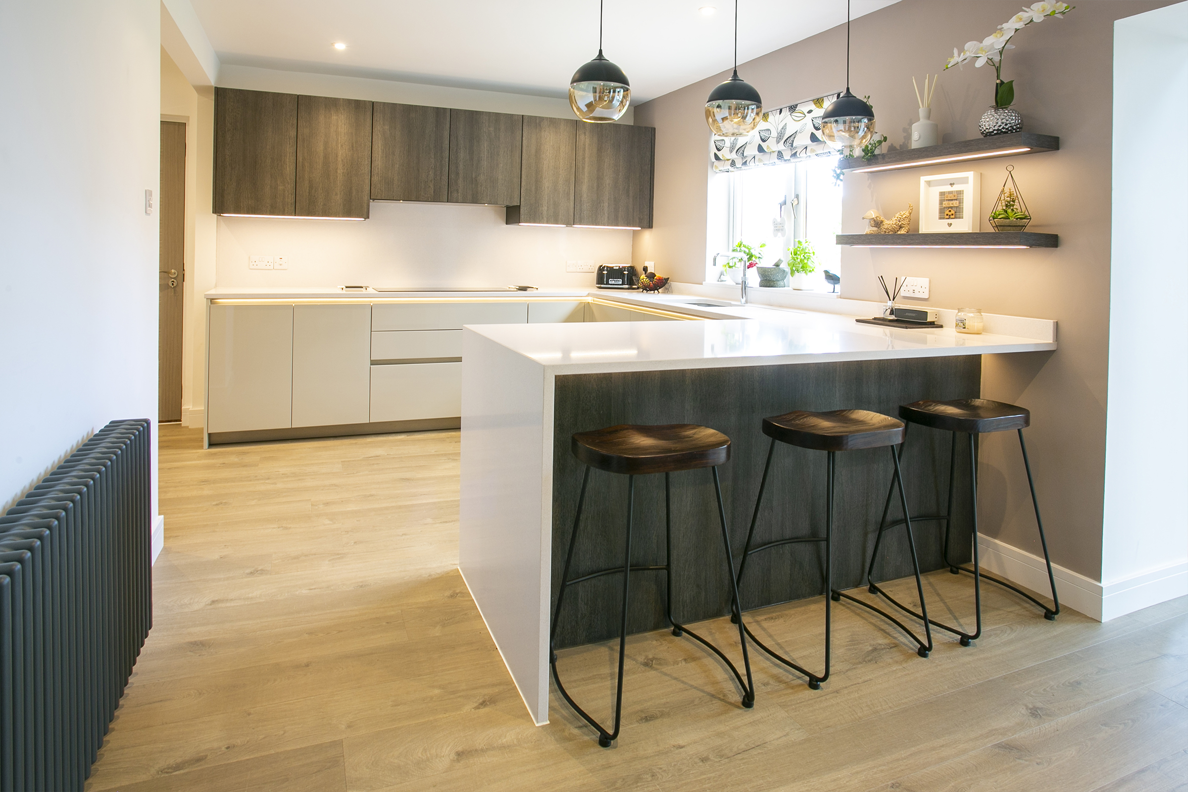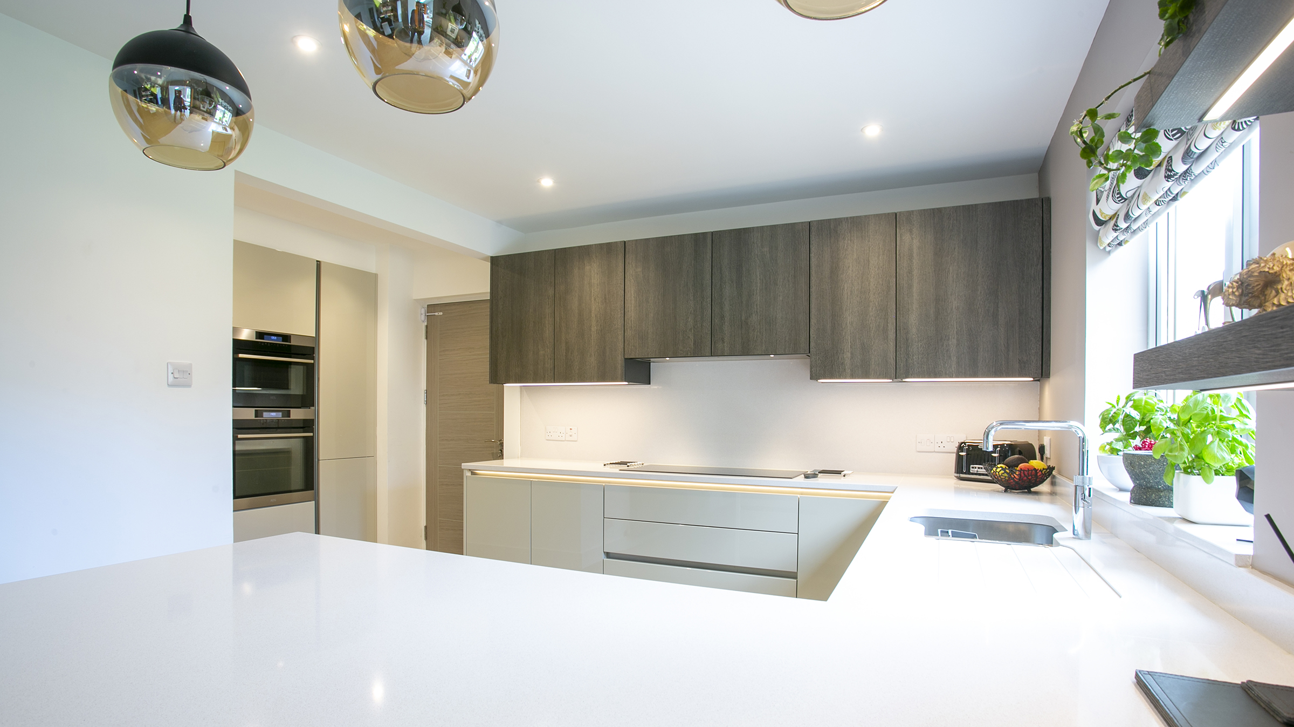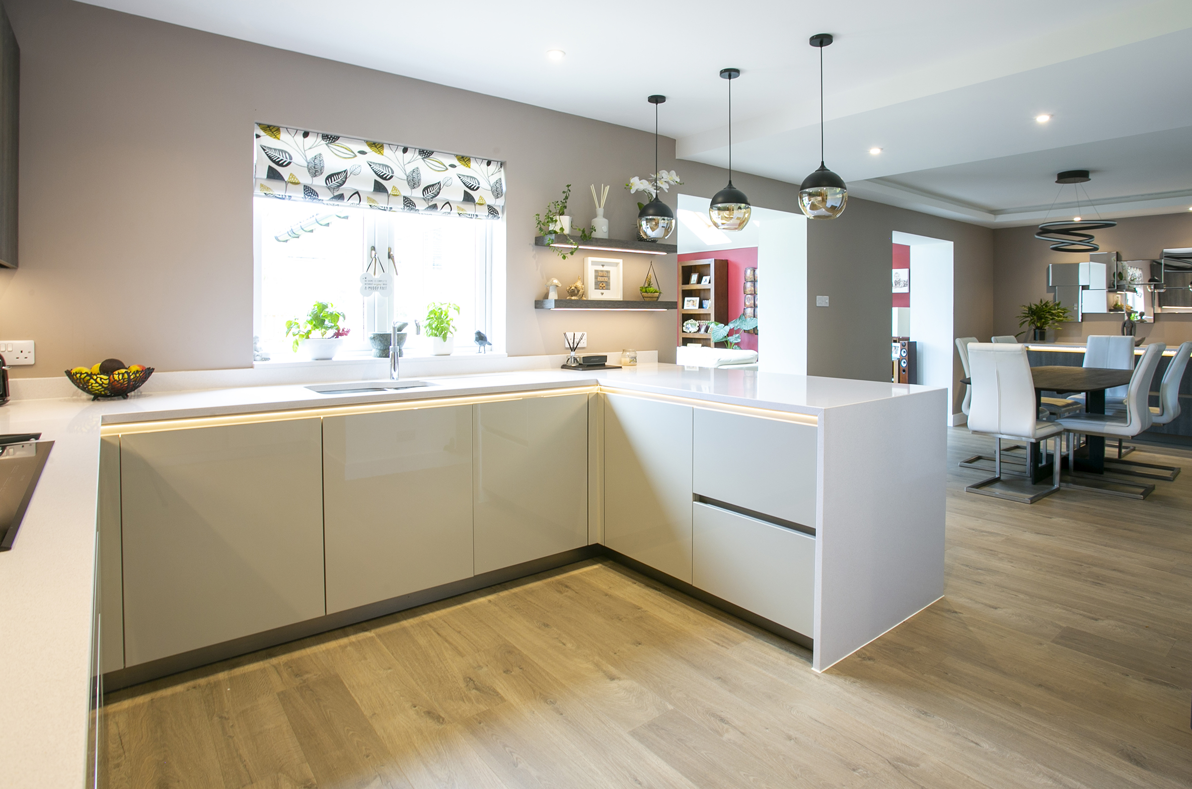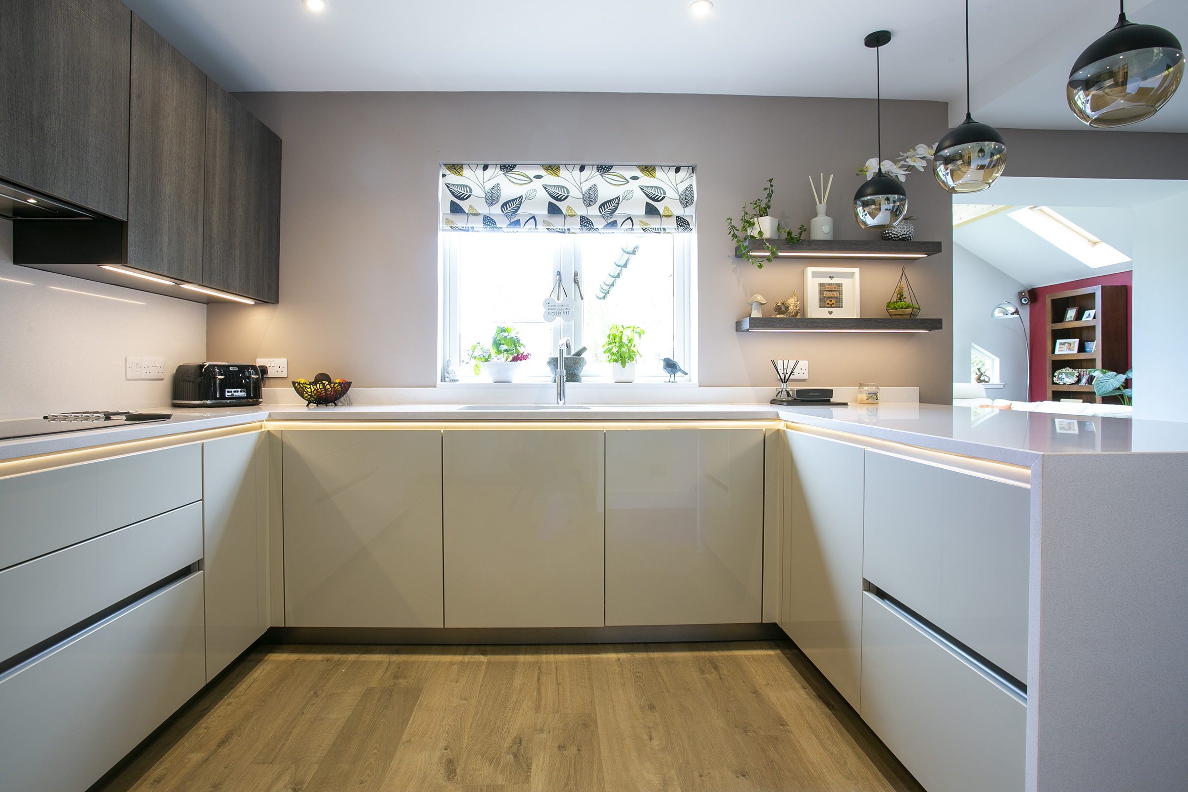
Experience “Designs You Can Live In” with John Willox Kitchen Design
Call us on 01358 722640
Unit 21, Balmacassie Commercial Centre, Ellon AB41 8QR
Monday - Friday 9 AM - 5 PM Saturday 9 AM - 12.30 PM





Whether you’re a professional chef or just someone who loves to cook, open plan living can really enhance the enjoyment of your kitchen. John Willox Kitchen Design has perfected the art of creating functional and beautiful kitchens that give you plenty of space for both cooking and living. Handleless designs create clean lines, while a classic c-shape provides essential food preparation space and integrated appliances complete the look. Let’s explore what this luxury kitchen design from John Willox Kitchen Design has to offer buyers seeking a new luxury kitchen.
Our clients for this particular project wanted both gloss and timber effect handleless doors in contrasting colours to keep everything sleek and modern-looking, yet practical… A bank of tall units follows the same sleek design aesthetic, housing the integrated fridge-freezer, single oven, combination microwave and additional storage. To tie the whole look together, Joanna chose a Silestone worktop in a light colour which kept the space light and airy.
To integrate the kitchen and dining areas, she used the same kitchen design theme to build a sideboard unit in the dining room. This creates an alluring visual connection between the two areas. whilst offering plenty of storage options in both spaces. It allows us to keep continuity throughout both rooms while still allowing each area to have its own distinct purpose. All in all, this design was perfect for our clients’ needs—it was stylish yet practical enough for everyday use.
A few years ago my wife and I extended the house and made the kitchen/dining room open plan which hugely improved our living space.
We shopped around a few kitchen suppliers but opted for John Willox Kitchen Design after seeing the quality of the product they were supplying and being impressed with some of the kitchens they had previously designed and supplied, we were also very keen to use a local business.
We liked the idea of both the gloss and wood effect units with contrasting colours and wanted the handle-less look, Joanna suggested the Rotpunkt kitchen range and this ticked all the boxes. The Silestone worktop was another requirement we had and there was plenty choice with the colours and style.
All in all we are delighted with our new kitchen, it has really improved and modernised our home.
At John Willox Kitchen Design, we believe that each customer deserves personal attention when it comes to designing their dream kitchen. That is why our family-owned business prides itself on providing friendly service from our luxury Kitchen Showroom in Ellon. Whether you need someone to guide you through your options or just want some advice from an expert, our team is here to help make your dreams come true – one luxury kitchen at a time!
Visit our Inspiration page for the latest trends and tips
Browse our Projects page to see our stunning transformations
Check out our Instagram for daily inspiration!
Visit our Showroom in Ellon
If you’re ready to transform your kitchen, we’d love to bring your vision to life. Call our design team on 01358 722640 or book an appointment here.
May 22, 2023