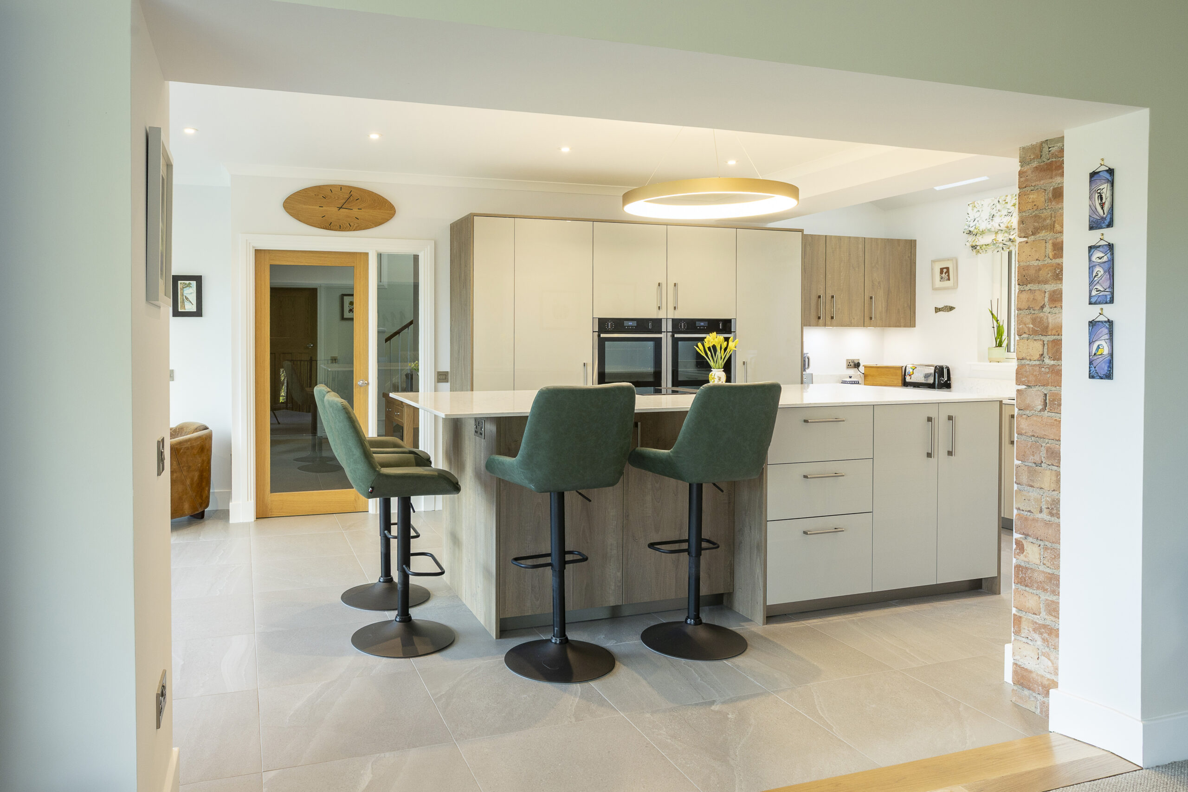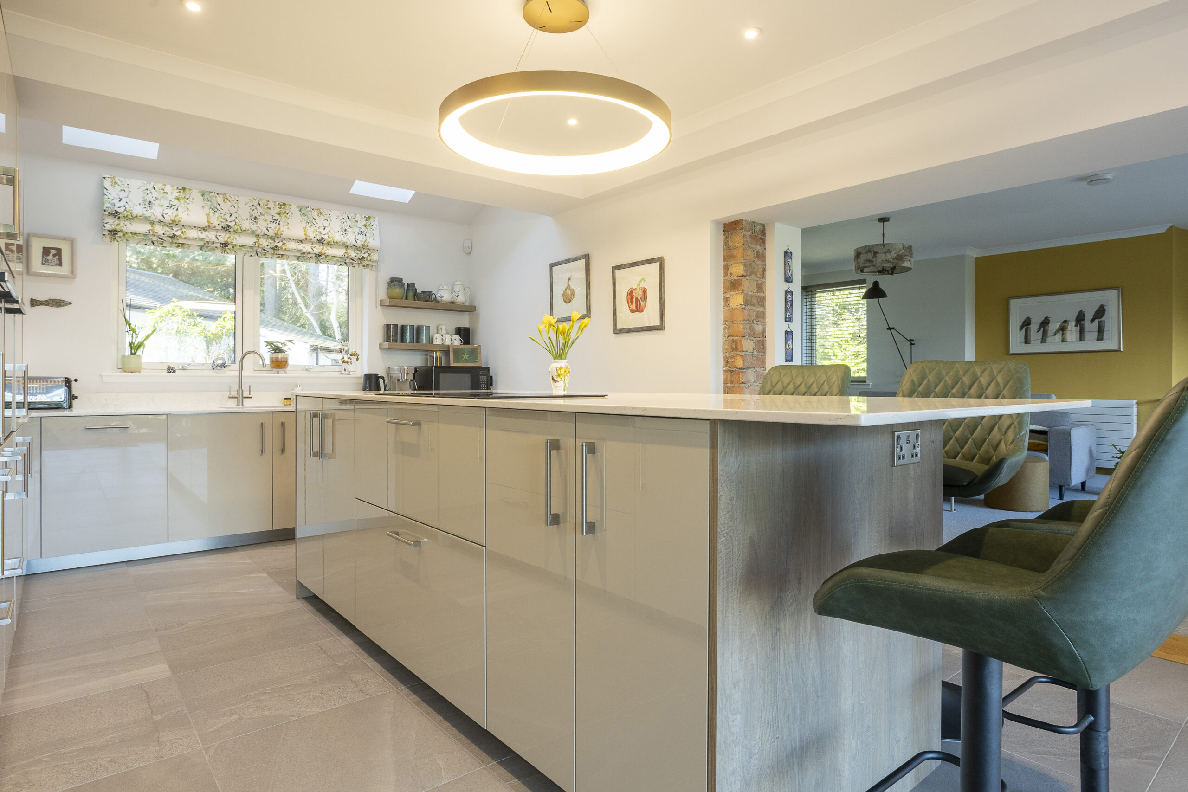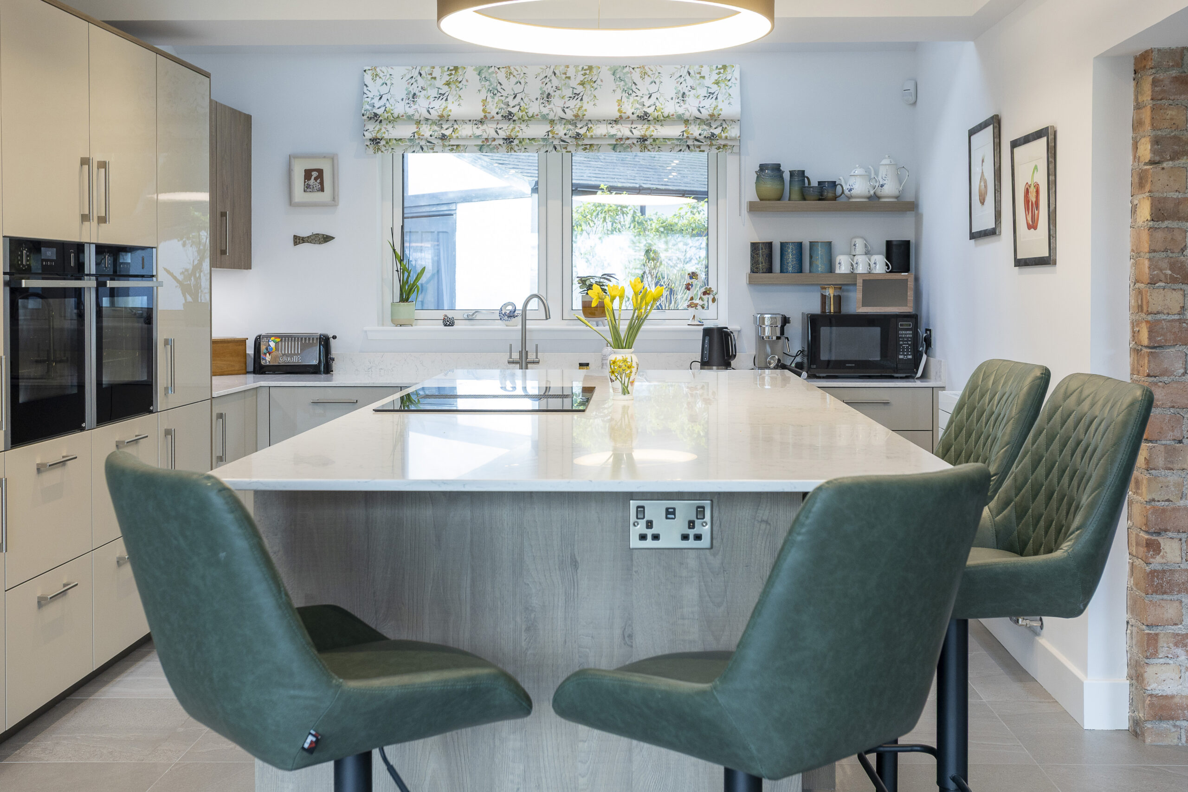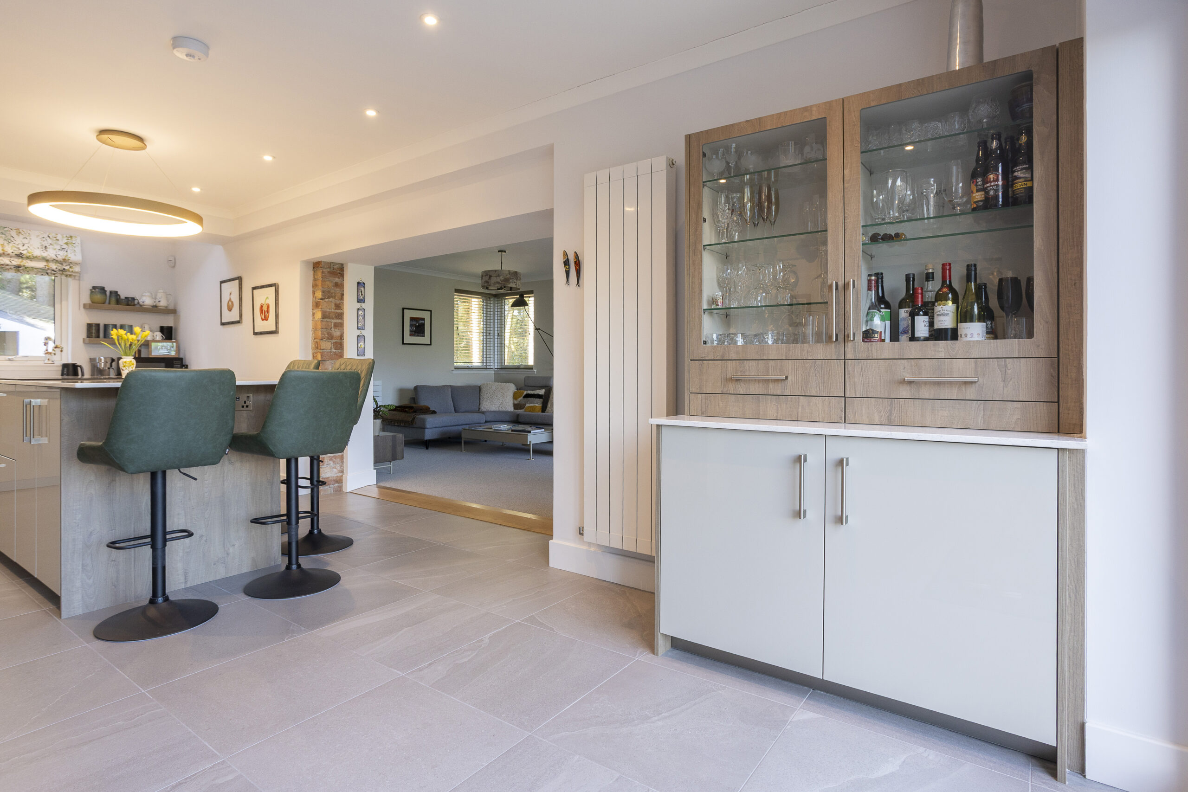
Experience “Designs You Can Live In” with John Willox Kitchen Design
Call us on 01358 722640
Unit 21, Balmacassie Commercial Centre, Ellon AB41 8QR
Monday - Friday 9 AM - 5 PM Saturday 9 AM - 12.30 PM





Initially, our clients were undecided: island or peninsula? With a generous space to work with, there were so many possibilities. After drafting a peninsula layout, it quickly became clear that a central island wouldn’t just look striking, it would also open up the room, making the open-plan space feel even larger and more sociable. The decision to opt for Rotpunkt’s impressive 910mm high base units on the island, inspired by what they’d seen in our showroom. These slightly higher units lend the island a subtle ‘bar’ feel, perfect for casual dining and entertaining, while also offering the bonus of increased storage.
Blending Practicality with Personality
Every home has its rhythm, and we take pride in designing kitchens that blend function with the family’s unique personality. For these clients, a tall bank of units to house Neff Slide & Hide ovens and an integrated fridge/freezer became an elegant yet practical feature. To bring a sense of warmth and display into the expansive space, designer Joanna introduced a dresser unit at the far end of the kitchen. Crafted to complement the main cabinetry, this dresser offered a stylish spot to store and showcase glassware.
Materials and Finishes
The choice of finishes played a key role in shaping the kitchen’s style. The clients selected Rotpunkt kitchen furniture in Power HL in Kashmir and Zerox VER SY in Sherwood Bronx, balancing contemporary tones with textural depth. Sleek 20mm Caesarstone Arabetto polished worktops and matching upstands added refinement and durability.
Kitchen Specification
Looking to transform your space with a family-friendly kitchen design that reflects your style? Contact the team at John Willox Kitchen Design today, and let’s bring your vision to life.
Visit our Inspiration page for the latest trends and tips
Browse our Projects page to see our stunning transformations
Check out our Instagram for daily inspiration!
Visit our Showroom in Ellon
If you’re ready to transform your kitchen, we’d love to bring your vision to life. Call our design team on 01358 722640 or book an appointment here.
August 12, 2025