Experience “Designs You Can Live In” with John Willox Kitchen Design
Call us on 01358 722640
Unit 21, Balmacassie Commercial Centre, Ellon AB41 8QR
Monday - Friday 9 AM - 5 PM
Saturday 9 AM - 12.30 PM

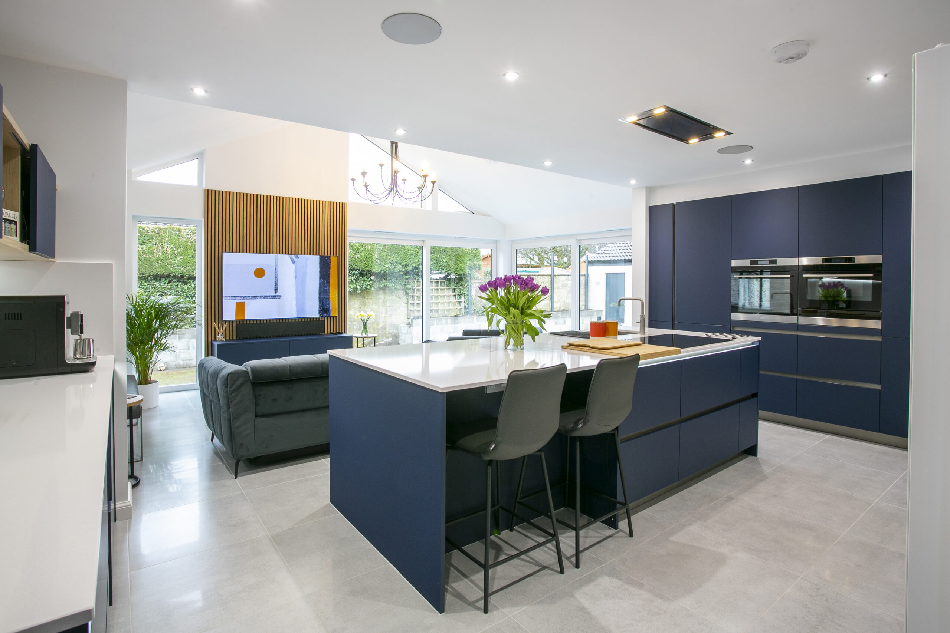
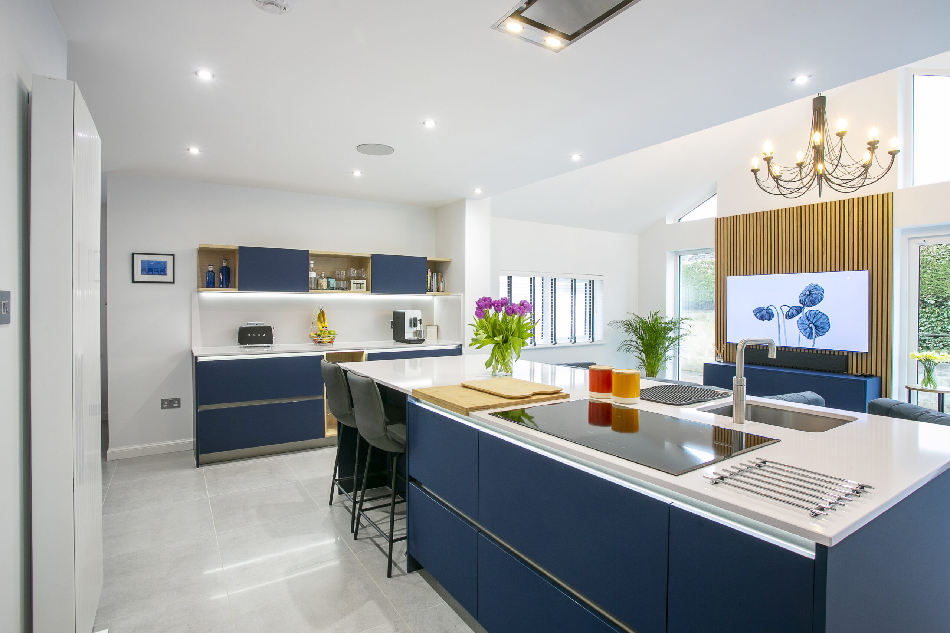
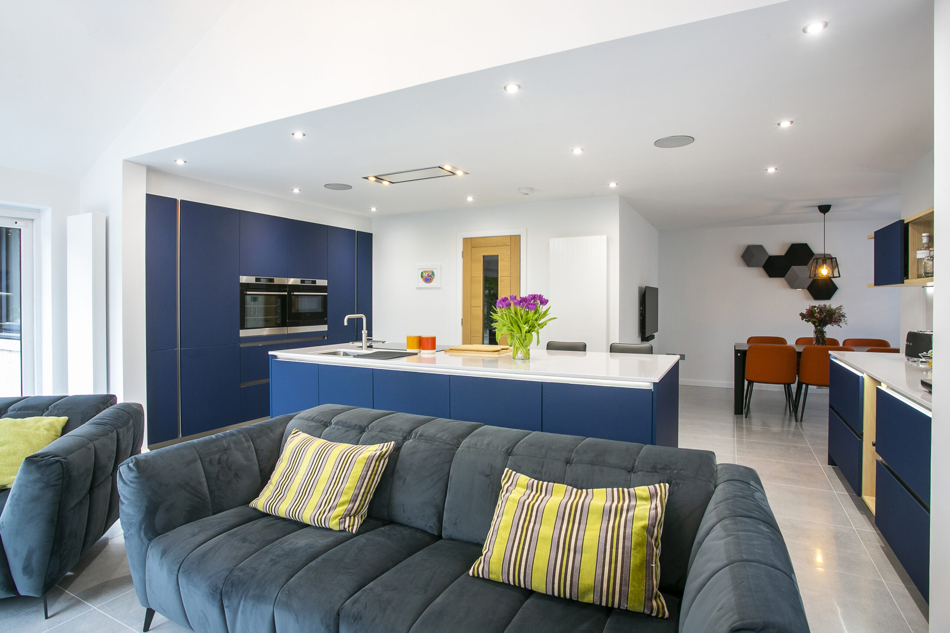
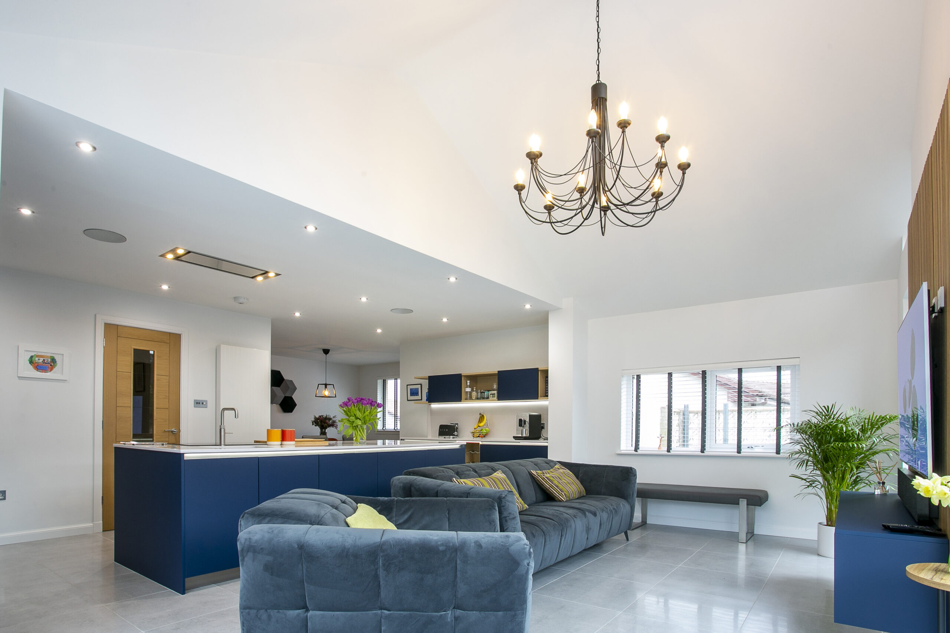
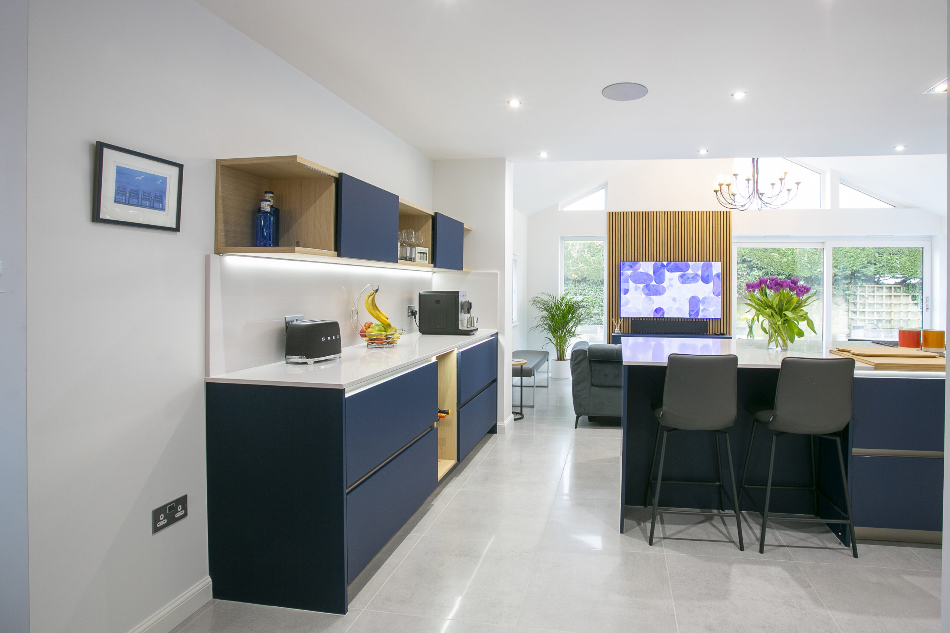
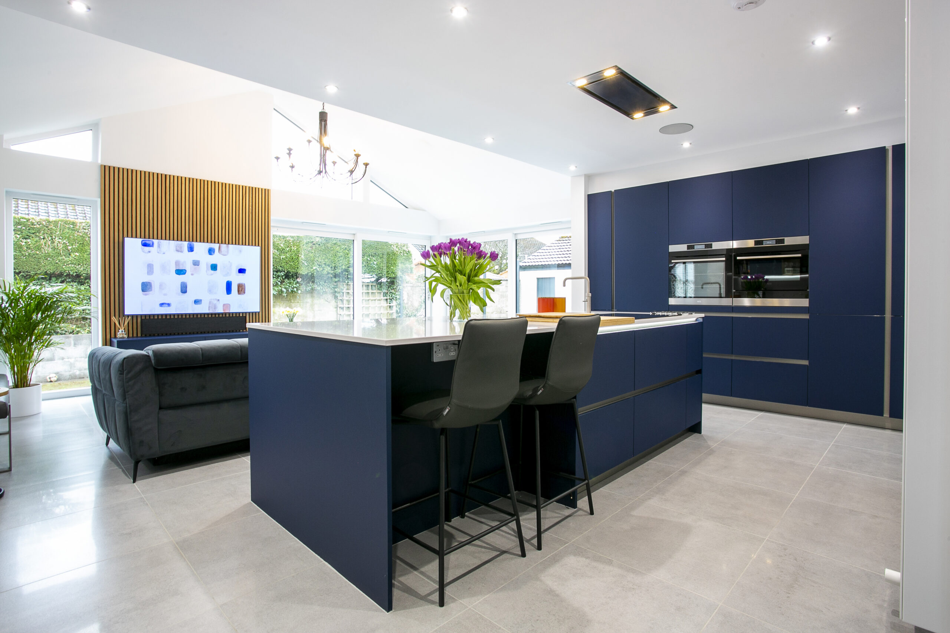
Blue is the perfect shade to set a striking, sophisticated balance for an open plan kitchen/living area. Using the same colour to decorate both helps to make the spaces feel united, identifying a personality for the most sociable areas of the home. This breathtaking blue kitchen project from John Willox Kitchen Design encapsulates the essence of this idea, as it demonstrates how the choice of colour can transform an entire living space.
The journey of creating a blue kitchen begins with a brave decision. The client, who already had a clear vision of their dream kitchen, chose a blue, handleless slab door style to create a space that is not only visually striking but also highly functional.
The client’s requirements included an island featuring the sink and hob, along with a tall bank that would house elevated appliances. The choice of kitchen furniture played a pivotal role in achieving this balance. The team opted for the exquisite Rot Punkt Zerox FX in Fenix Blue, a handleless design that exudes modern elegance.
From Vision to Reality
The design journey, from the initial mood board to the 3D model, was an exploration of colour and texture. Fenix Blue was chosen from the outset, and contemporary accent colours were thoughtfully added. The use of oak veneered wood panelling for the TV area not only added a touch of warmth but also inspired the inclusion of an oak wine rack in the sideboard. The result? A space that’s as inviting as it is elegant.
The choice of white Silestone worktops brilliantly contrasts with the dark blue base units, while the light grey marl porcelain floor tiles were selected to make the blue colour truly pop. Every detail was meticulously curated to ensure a cohesive, luxurious design.
The Installation Team: Bringing Dreams to Life
The success of any design project relies on the skill and precision of the installation team. In this case, the project was executed by the client’s joiner, who was also responsible for the extension work. A close collaboration between the client, the joiner, and John Willox Kitchen Design ensured that the project went off without a hitch.
A project like this isn’t complete without the satisfaction of the client
The delighted householder had this to say, Thoroughly recommend John Willox Kitchen Design Ellon. We are absolutely delighted with our new kitchen. Big shout out to Diane for her guidance and wonderful design ideas. Can’t fault them for their continued service and advice. Many thanks from very happy customers.
Visit our Inspiration page for the latest trends and tips
Browse our Projects page to see our stunning transformations
Check out our Instagram for daily inspiration!
Visit our Showroom in Ellon
If you’re ready to transform your kitchen into a sociable haven, we’d love to bring your vision to life. Call our design team on 01358 722640 or book an appointment here.
November 8, 2023