
Experience “Designs You Can Live In” with John Willox Kitchen Design
Call us on 01358 722640
Unit 21, Balmacassie Commercial Centre, Ellon AB41 8QR
Monday - Friday 9 AM - 5 PM Saturday 9 AM - 12.30 PM

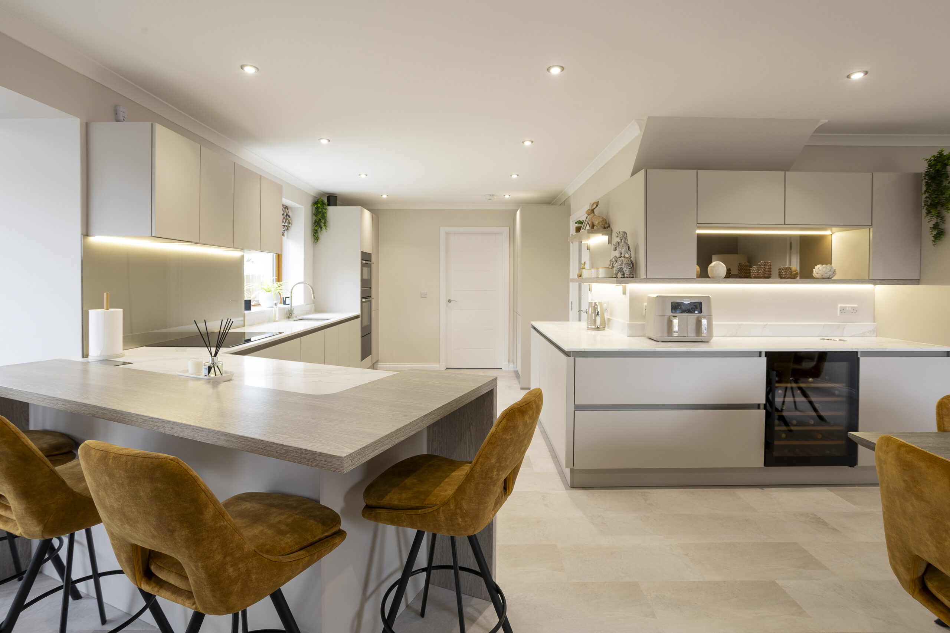
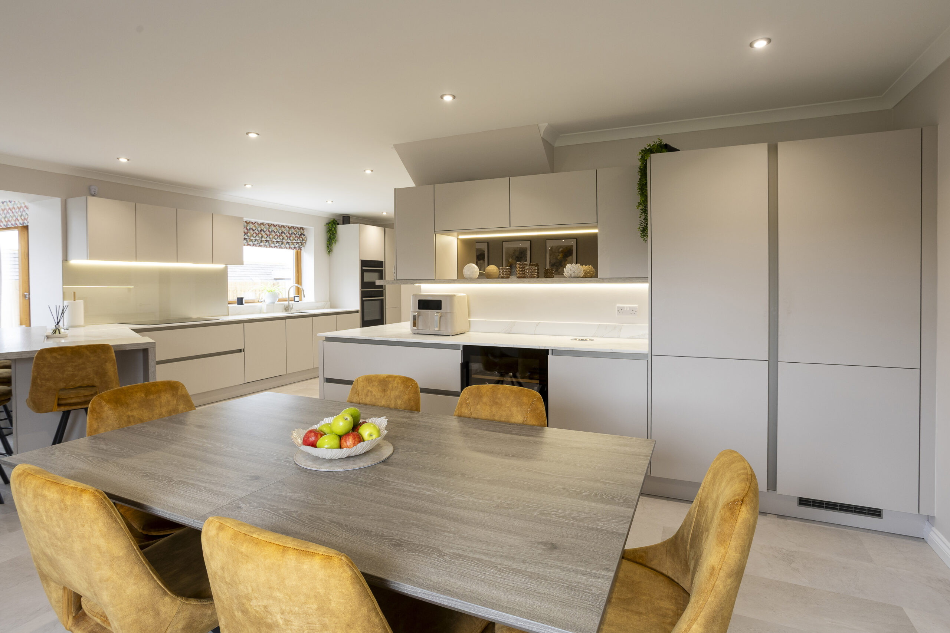
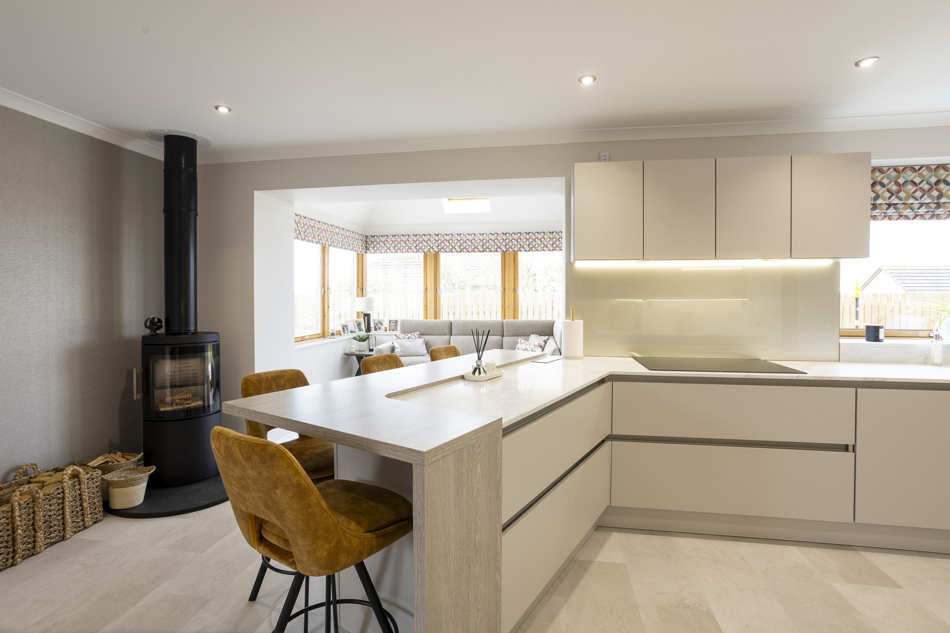
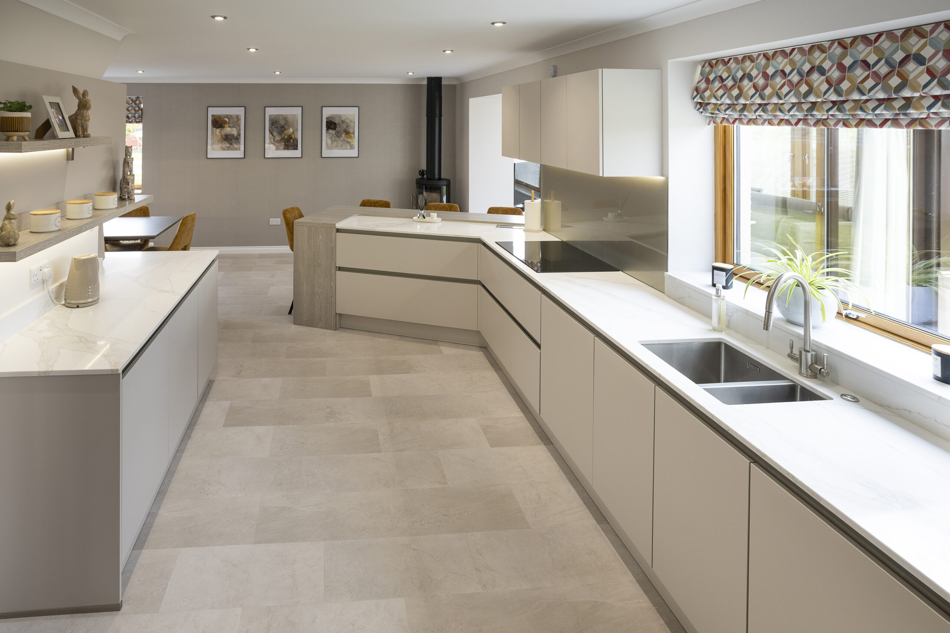
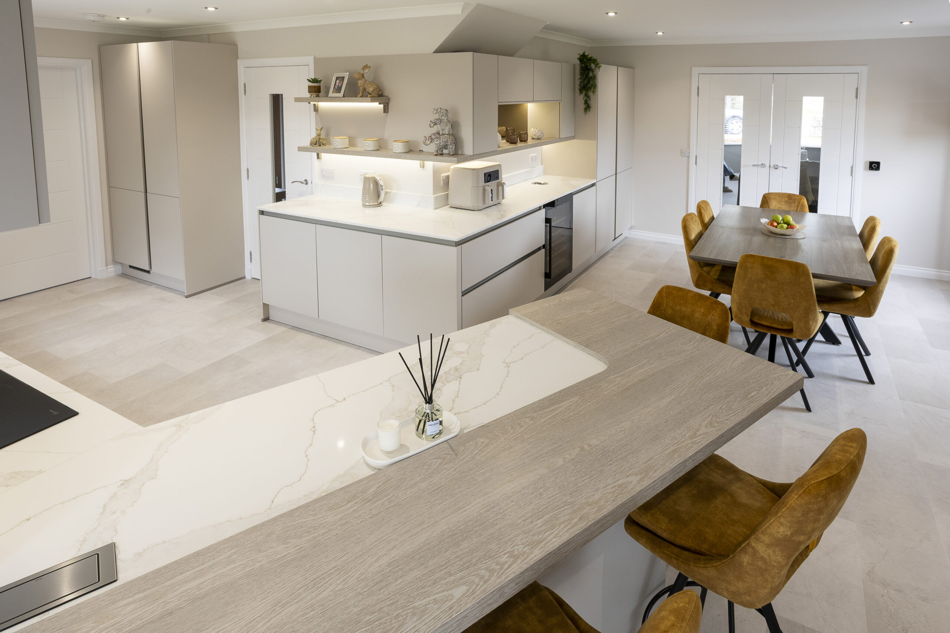
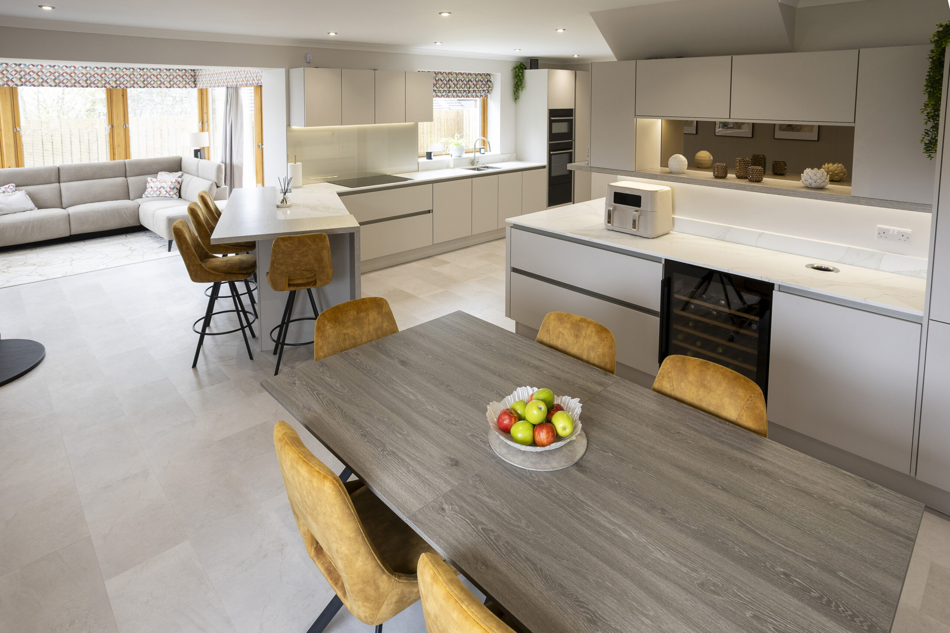
The heart of the home is more than just a kitchen; it’s where family life happens. For this recent project in Aberdeenshire, our client needed a durable, stylish open plan kitchen that would accommodate a busy family lifestyle while offering a calm, modern aesthetic.
Large Family Kitchen with Smart Zoning
The brief was clear: create a light, airy and sociable kitchen that brought together multiple areas, kitchen, dining space, breakfast bar and conservatory into one seamless, stylish space. With young children in the home, surfaces had to be easy to clean, hard-wearing and accessible, without compromising on design.
Beautifully zoned open plan kitchen that wraps around the space for maximum function and flow. A raised breakfast bar in a soft, warm wood tone helps divide the cooking and casual dining areas, while the angled peninsula provides additional seating, perfect for busy mornings or relaxed evenings.
As a family who loves to entertain, Diane designed a dedicated bar area within the dining space, complete with a Kaelo wine chiller and an AEG wine fridge. Open shelving with copper glass insets adds a subtle touch of glamour, while taller cabinetry was positioned to the edge to maintain an open, airy feel.
Neutral Colour Palette
This kitchen features a calming and timeless palette inspired by sand beige, warm grey and cashmere tones, designed to feel elegant yet welcoming. The Burger cabinetry is paired with Quartz worktops and upstands that feature subtle silver veining, adding depth and interest without overpowering the space.
Integrated under-cabinet and plinth LED lighting further enhances the ambience, illuminating key areas with a soft, warm glow.
A woodburner provides warmth near the breakfast area, which flows effortlessly into the conservatory lounge for moments of family relaxation. To ensure a unified look across the home, we also redesigned the utility room using the same cabinetry. The washer and dryer were elevated for ease of use. The sink area features warm wood tones that tie into the main kitchen.
Kitchen Specification
Looking to transform your space with a family-friendly kitchen design that reflects your style? Contact the team at John Willox Kitchen Design today and let’s bring your vision to life.
Visit our Inspiration page for the latest trends and tips
Browse our Projects page to see our stunning transformations
Check out our Instagram for daily inspiration!
Visit our Showroom in Ellon
If you’re ready to transform your kitchen, we’d love to bring your vision to life. Call our design team on 01358 722640 or book an appointment here.
July 8, 2025